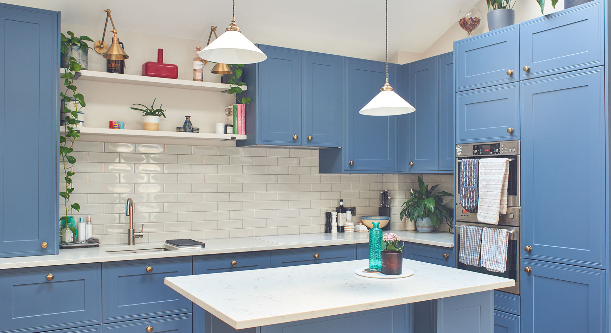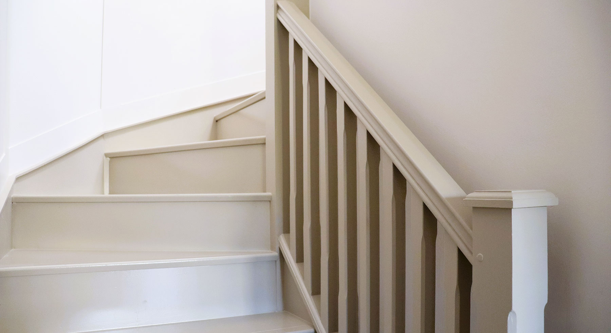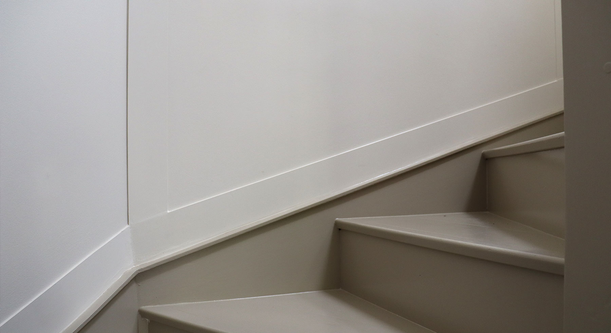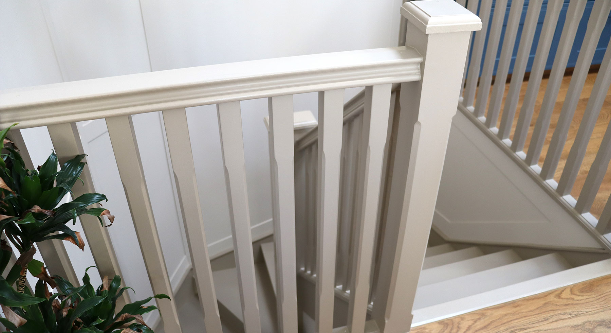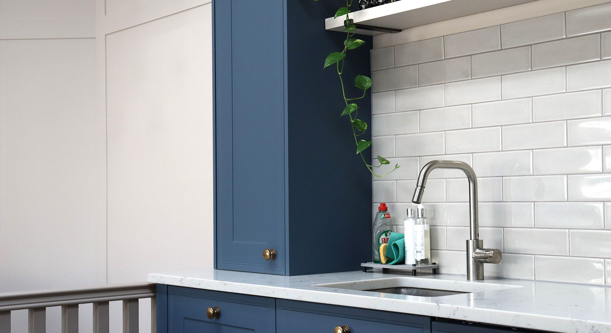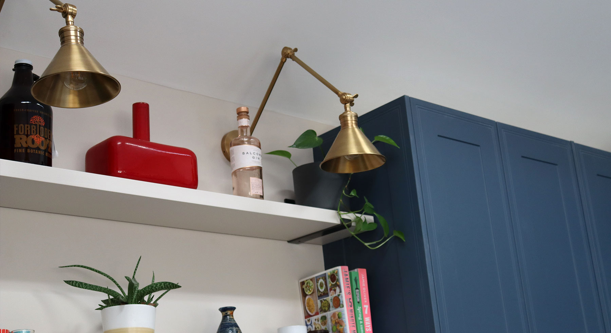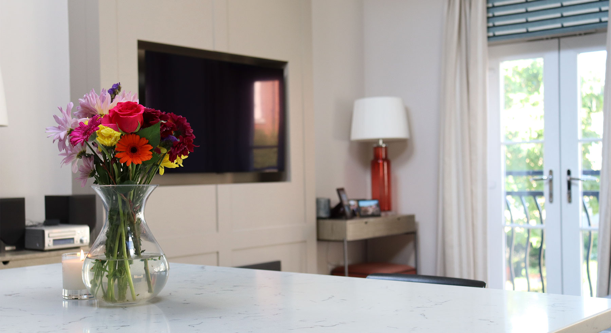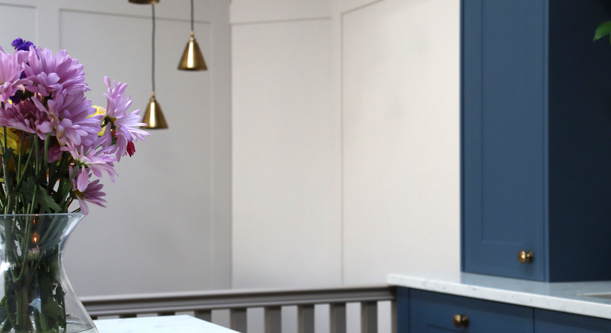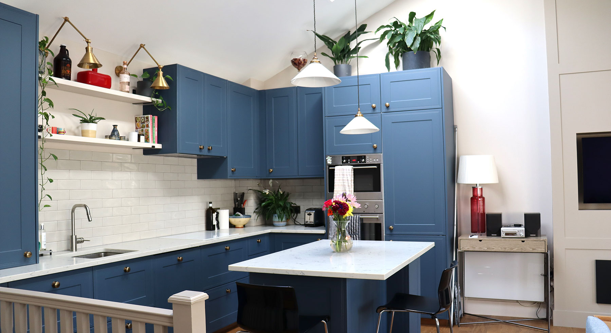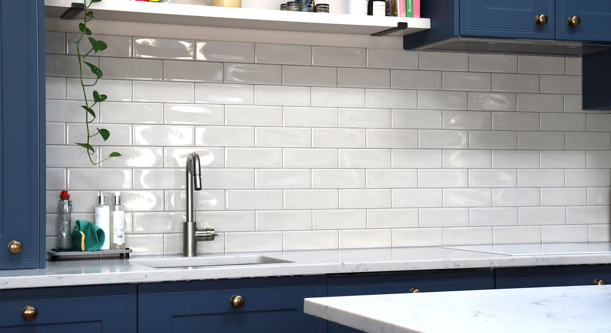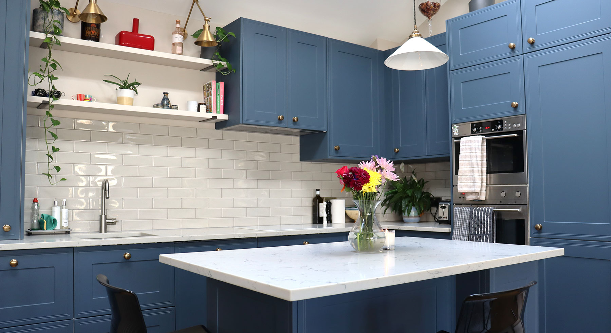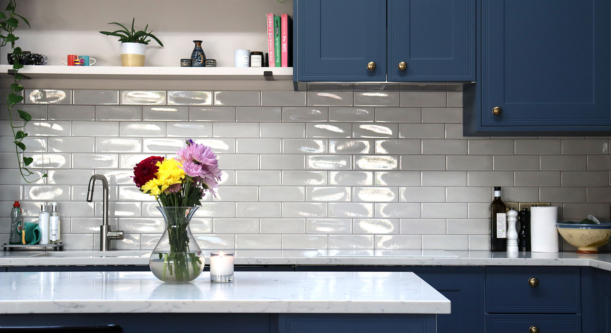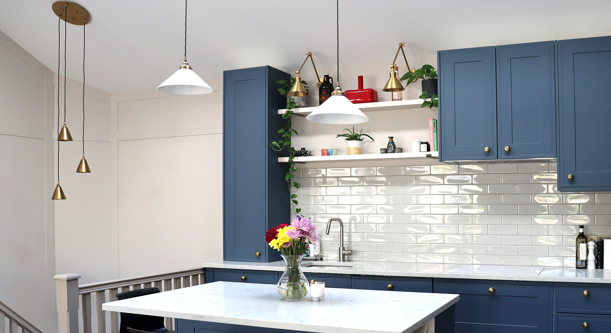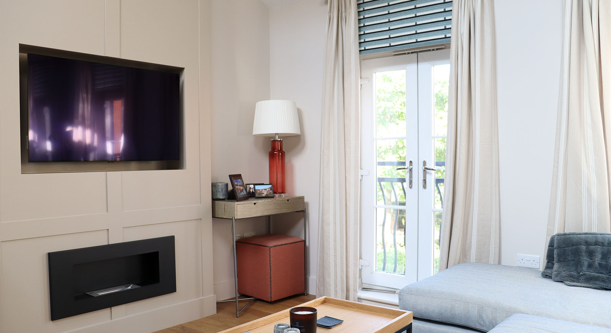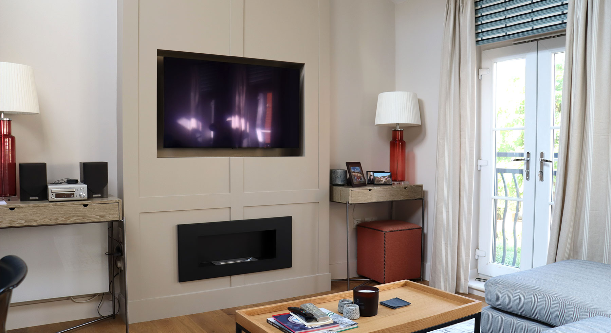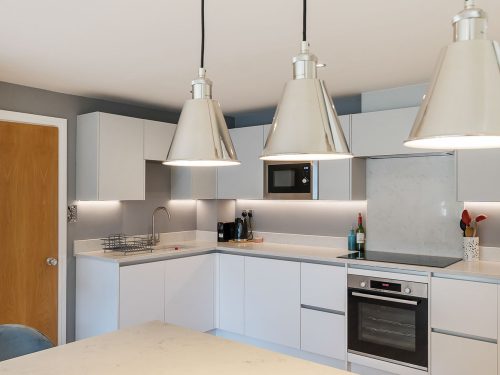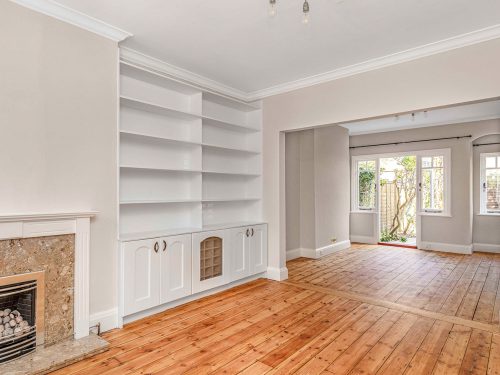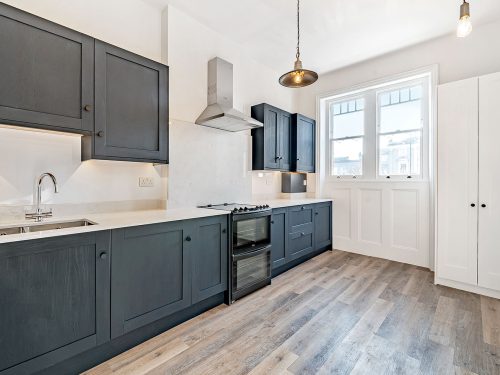The Job
Installing new kitchen and new wood flooring. Bespoke joinery to create a faux chimney breast and panelling. Painting and decorating. Partnering with Robert Atherton Interior Designs and the client.
The Challenges
Vaulted ceiling. Kitchen carcasses by one supplier; doors and furniture by others. Panelling installed from the ground floor, continuing up the staircase into the lounge.
The Solution
Reaching the highest point in the room posed a challenge for the joiner and painter, so we hired an access platform. This was specifically designed to span over the stairs.
We worked closely with interior designer Robert Atherton Design to make sure the kitchen cabinetry, doors and furniture were all aligned and installed properly.
For the panelling, our joiner and Robert made detailed sketches and plans before installation. The result was symmetrical panelling front the ground floor, throughout the staircase and into the lounge.
The verdict
“I recently used Oliver and his team to do a complete kitchen and living room redesign and installation. I can’t compliment them enough for the fantastic job that Oliver and Mike did. The process ran very smoothly, and was done to a high quality.
The team were very professional, highly trustworthy and great at communicating with me and providing updates, proactive at addressing any issues that popped up even if it inconvenienced them, and good value!
There were some complexities with the project but Oliver and Mike found solutions to ensure the designs could become reality. I would highly recommend them.”

