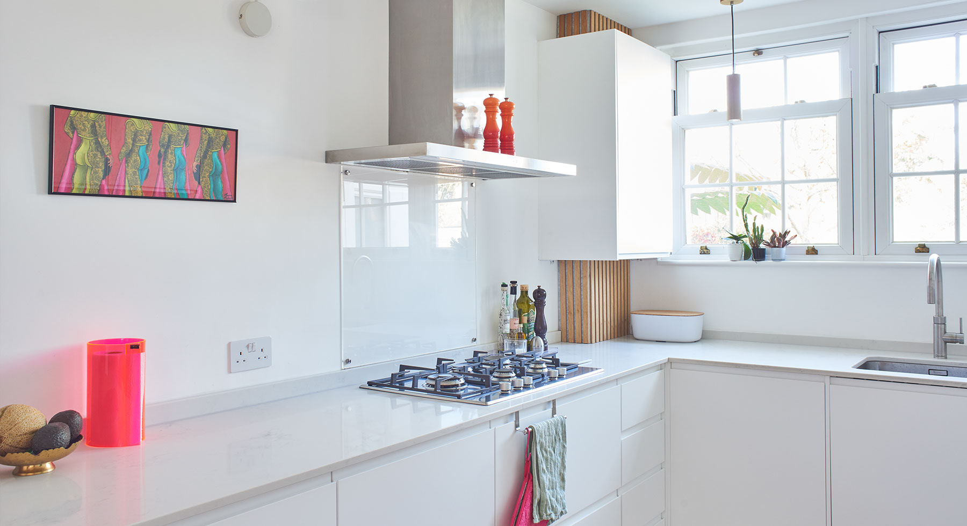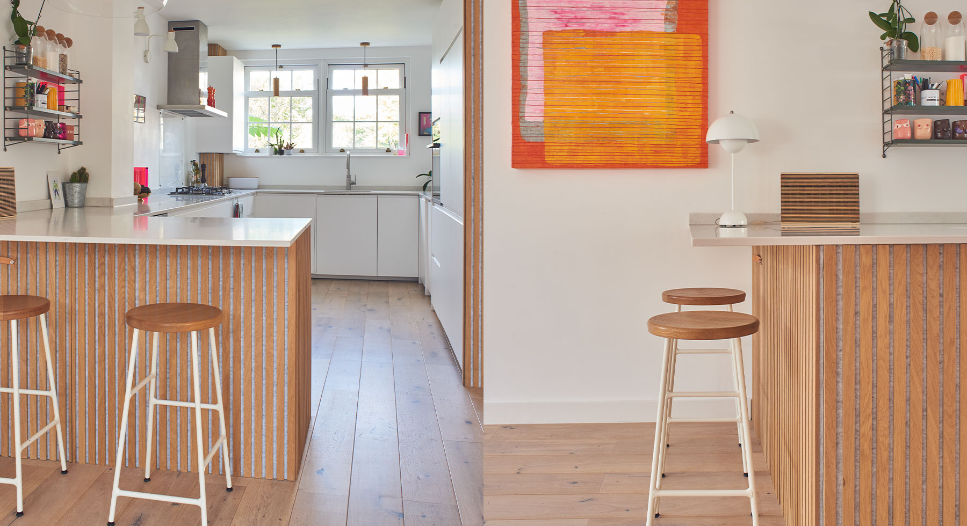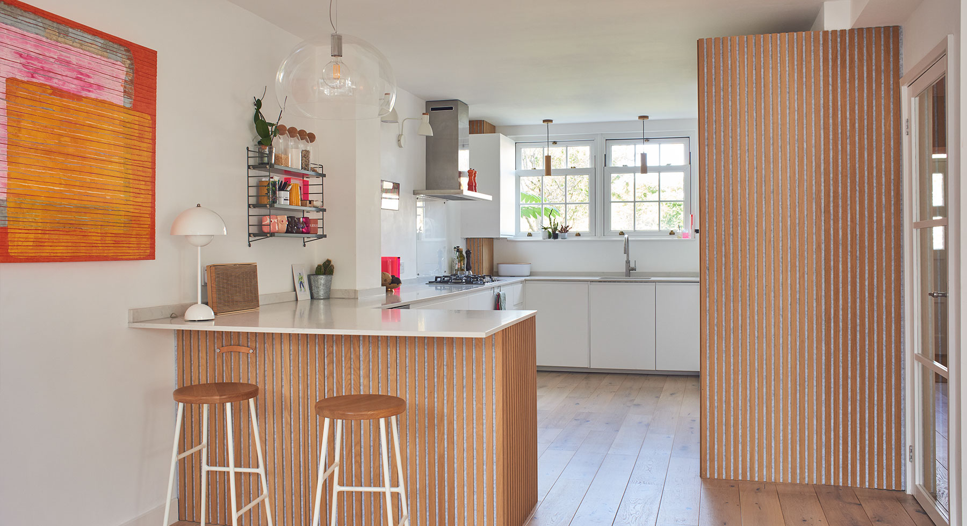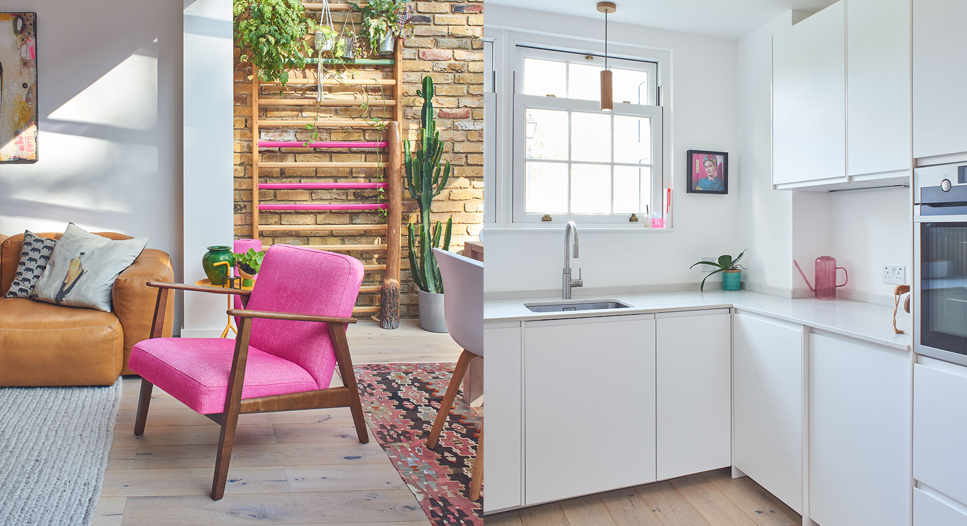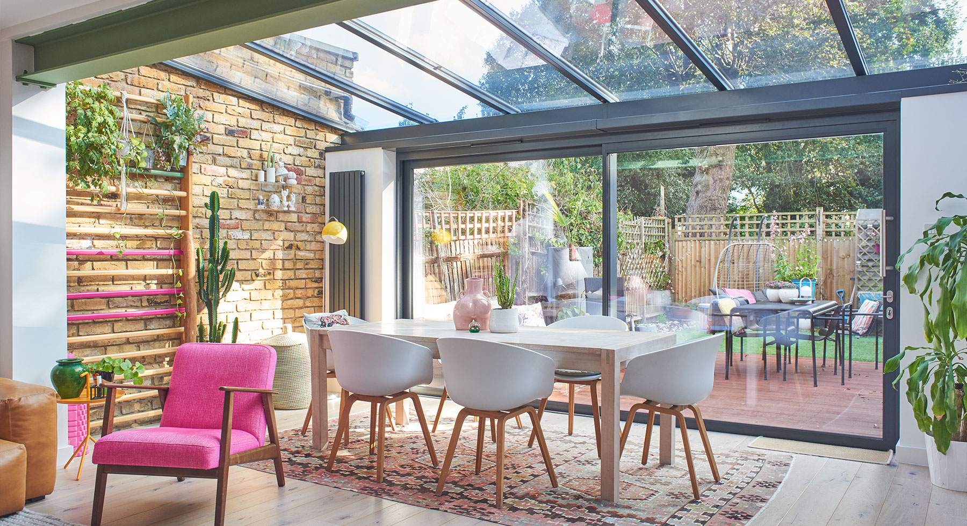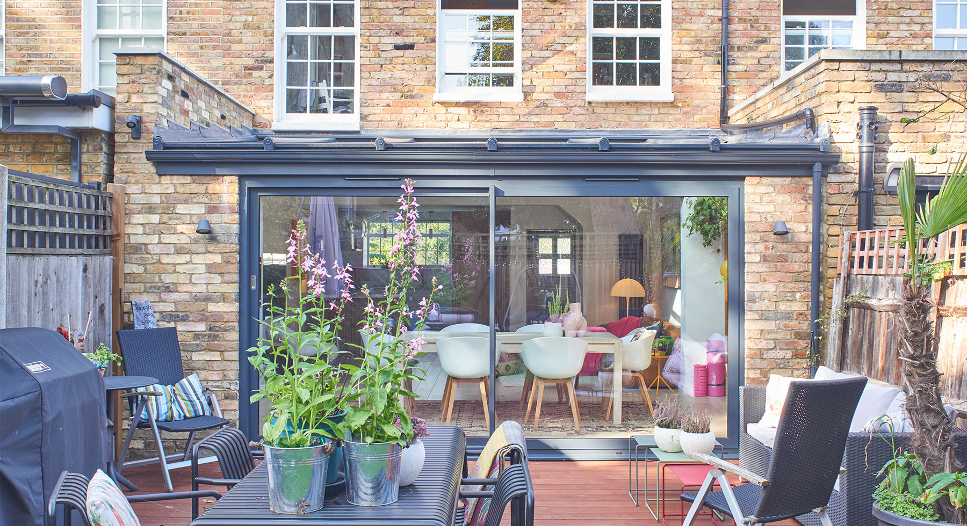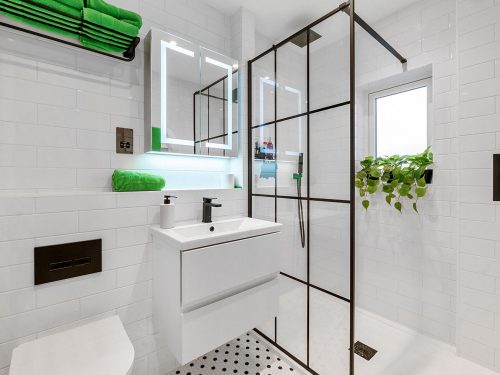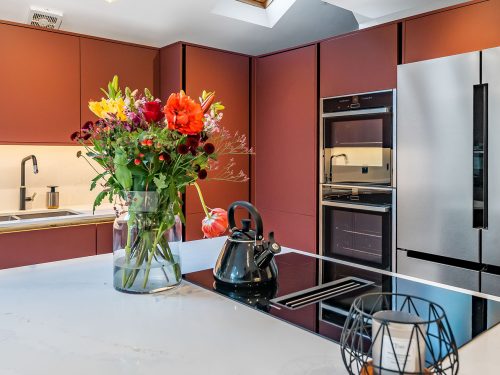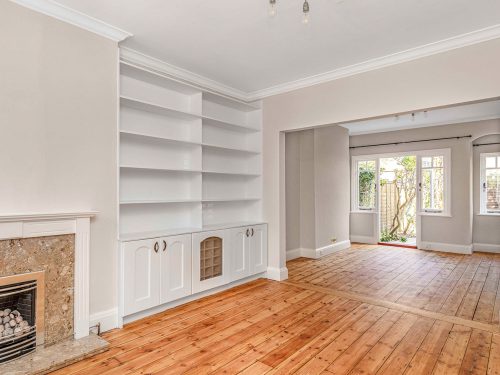The Job
A single-storey rear extension with new kitchen, flooring and more.
The Challenges
The client wanted the extension’s glass roof to run seamlessly into the new rear sliding doors. The low rear first-floor windows restricted the roof gradient and made this a challenging project.
The Solution
We found an architect and third-party specialist glass roof and door company to design a bespoke product that would work and meet the regulations. We then built the extension to their specifications to accommodate this product. The result is a beautiful new space that lets light flood in.
The verdict
“In April 2021, we were recommended Oliver Emsley as project manager for our upcoming house renovation. The plan was to build an extension and open up the ground floor with a new kitchen and living room.
After talking to Oliver, we had no doubts about asking him to help us. He understood completely what we wished for and was very helpful, finding an architect to help us with the drawings.
Throughout the whole process, Oliver has been ahead of everything regarding all contact and communication with the borough, the council, architect, building engineer, party-wall survey, building control, etc.”

